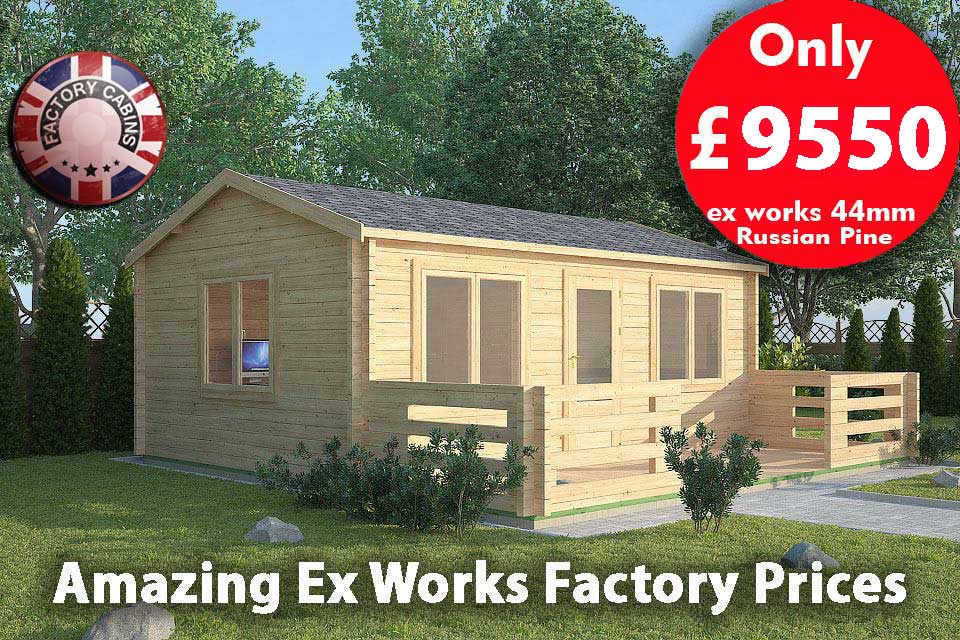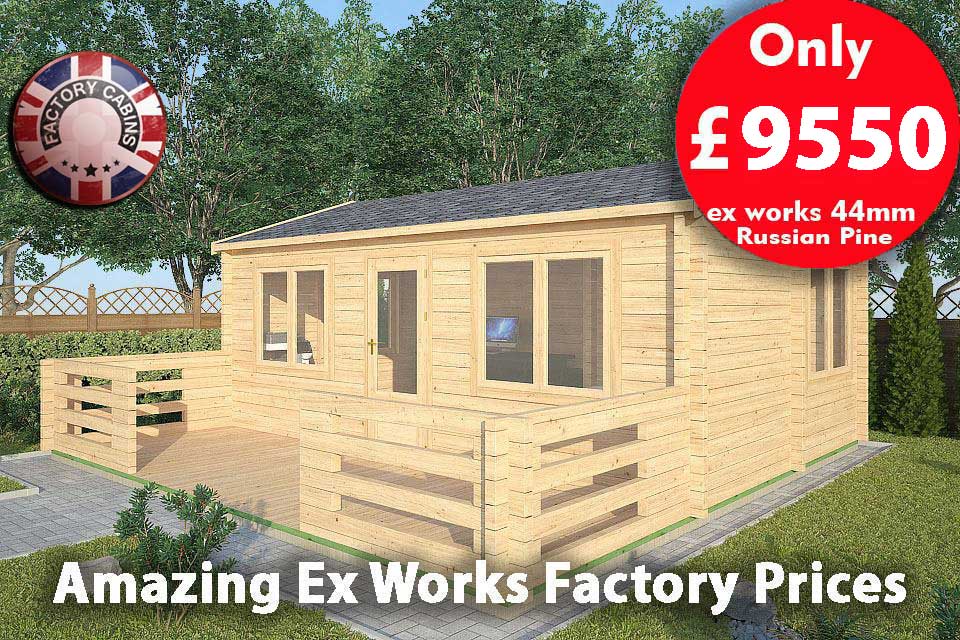Description
Log Cabins
Factory Cabins Bath – FCCR3027-2117
Log Cabin – 5.9 m x 4.0 m
Log Cabins – 19.69 ft x 13.12 ft
Door Size – 2x 1930mm x 830mm
Window Size – 4x 1130mm x 1310mm
Eaves height 44mm and 70mm – 2125mm
Ridge height 44mm and 70mm – 2625mm
Floor Thickness – 28mm
Roof Thickness – 19mm
Available in 44mm, 70mm and twin-skin 44+44mm log thicknesses
Included:
T&G Flooring, thickness – 28 mm
T&G Roofing, thickness – 19 mm
Treated foundation timbers – 75 x 45mm
Treated floor joists – 45 x 45mm
All corner sections are interlocking – both internal and external.
Heavy duty roof purlins.
Facia and Barge boards included.
Please note that the cabin dimensions given are from end of log to end of log. The cabin wall sit back from the end of log approximately 70mm.
Optional Extras Include:
Build/Fitting service
Roof shingles
Guttering
Base fitting service
Insulation
Wall Thickness Sizes Available:
Log Cabin Bath is available in 44mm Quality Siberian Pine
Log Cabin Bath is available in 70mm Quality Siberian Pine
Log Cabin Bath is available in 44mm + 44mm Twin Skin Quality Siberian Pine
Siberian Pine is the most amazing timber of all soft wood timbers for accepting impregnation.
Siberian Pine is nearly as good as Siberian Larch at resisting the weather and decay/rot once it is treated.
All our cabins/log cabins are double glazed from wall thickness 34mm.
Tilt and Turn are available from 44mm and upwards.
All our timber is from Government Control forestry, which all have FSC accreditation.
Please feel free to send an email to us at anytime to ask any question you may have.
Log Cabin Bath (6m x 4m)(19.69 ft x 13.12 ft) is perfect for :
Consultation Room
Guest Room
Garden Sleep over Room
Play Room
Home Cinema
Therapy Room
Pet Grooming
Snooker Room
Tool Shed
Potting Shed
Garden Reading Room
Bike Shed
Garden Work Shop
Storing Motor Bikes
Summer House
Hobby Room
Garden Office
Garden Hideaway











