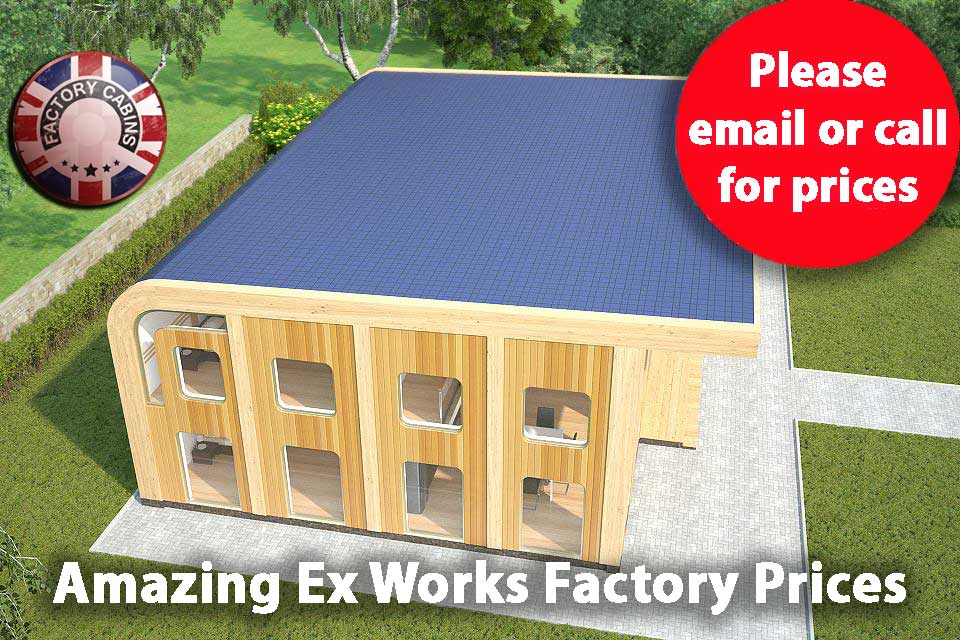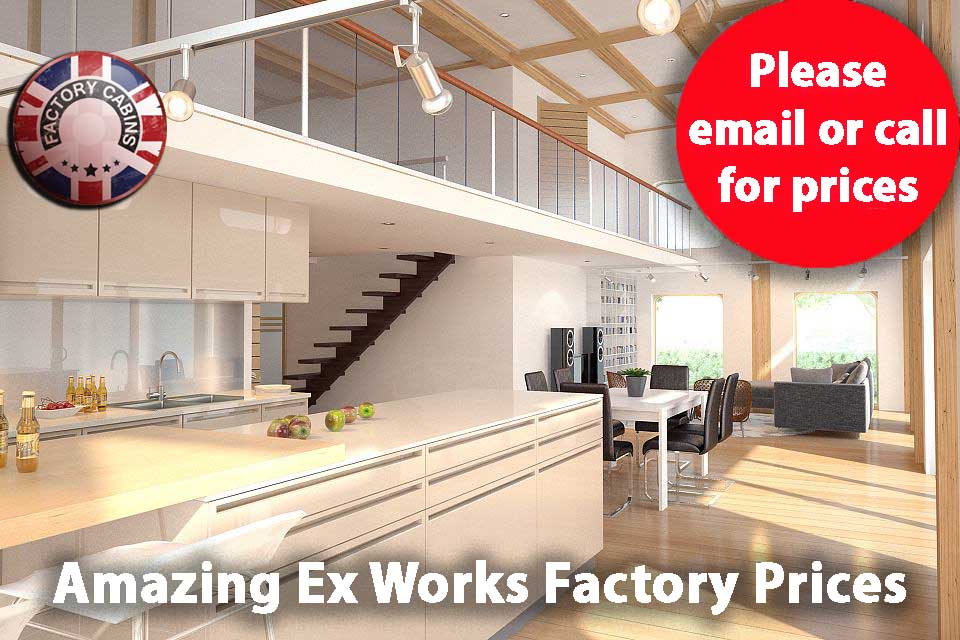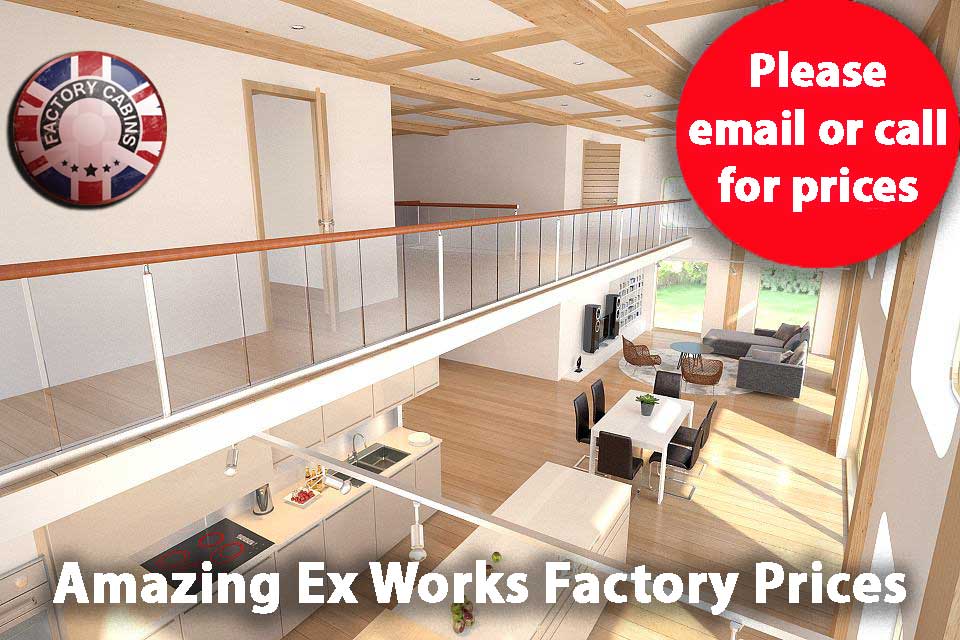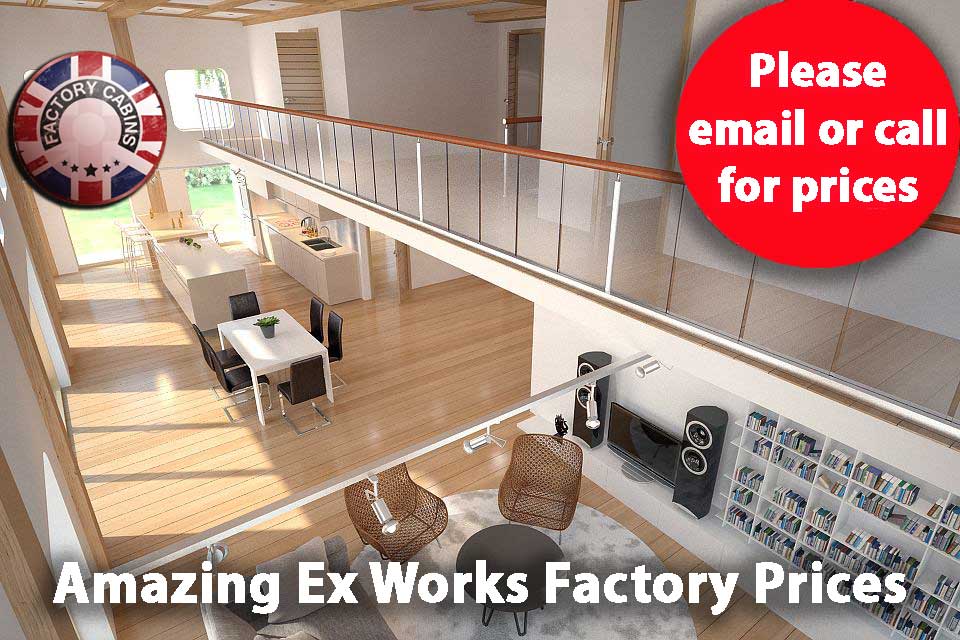Description
Cabin size – 15.0m x 10.0m
Overhang – 2.0m
Decking – 6.0m x 1.3m
Window size – 12x 130cm x 130cm
Window size – 12x 130cm x 190cm
Window size – 2x 105cm x 130cm
Window size – 2x 205cm x 230cm x 40cm (curved window)
Doors size – 1x 340cm x 195cm (front)
Doors size – 6x 80cm x 200cm (inside)
Bedroom 01 1st floor – 4.9m x 4.8m
Bedroom 02 1st floor – 4.8m x 4.8m
Bathroom 1st floor – 2.1m x 1.8m
Bedroom 01 2nd floor – 4.9m x 4.8m
Bedroom 02 2nd floor – 4.8m x 4.8m
Bathroom 2nd floor – 2.1m x 1.8m
Main-room – 14.4m x 4.5m
Ceiling 1st floor – 2.25m
Ceiling 2nd floor – 2.25m
Ridhe height – 5.5m
Back height – 5.15m
Roof thickness – 50cm

















