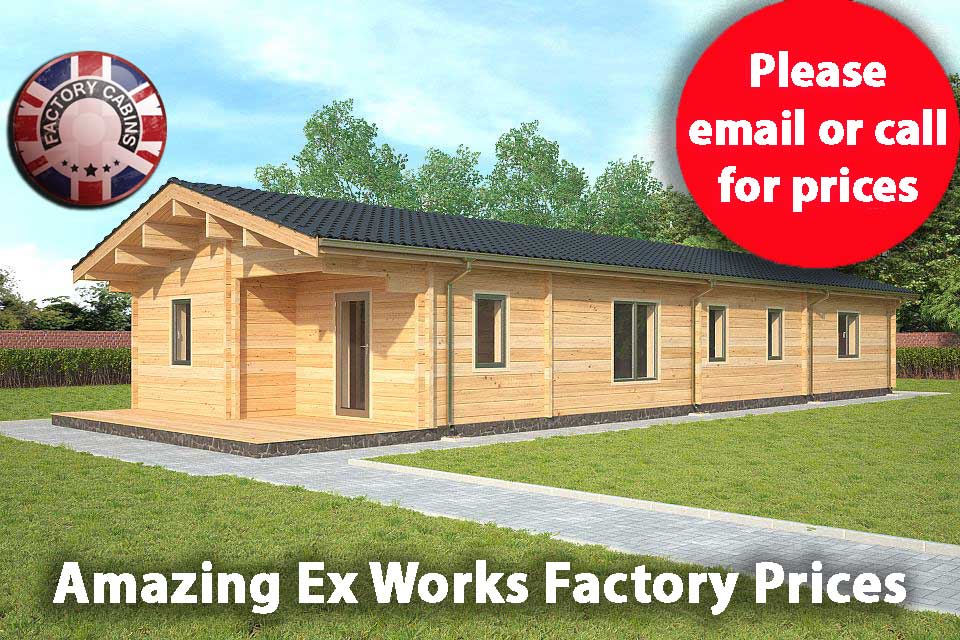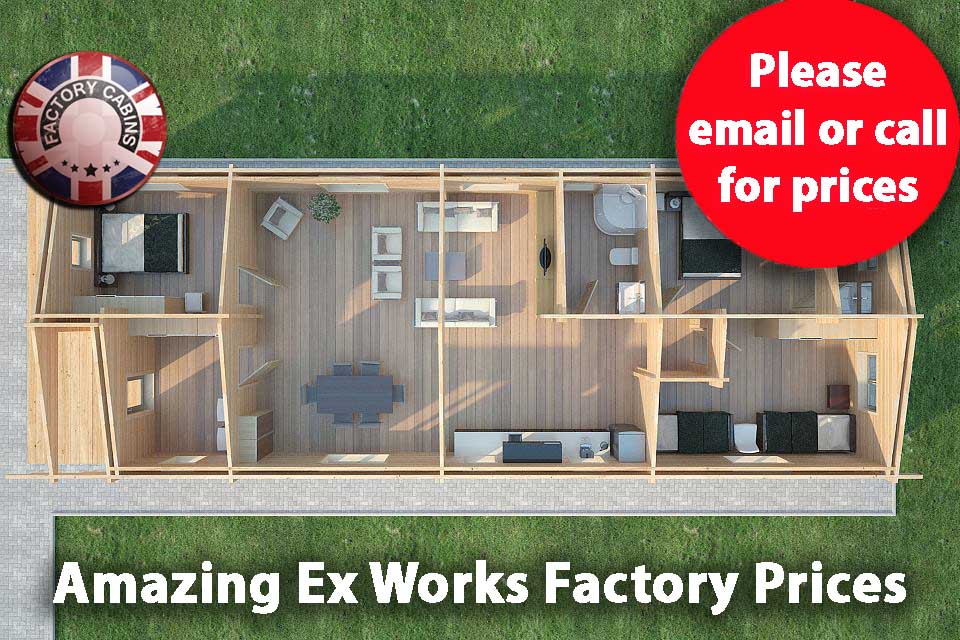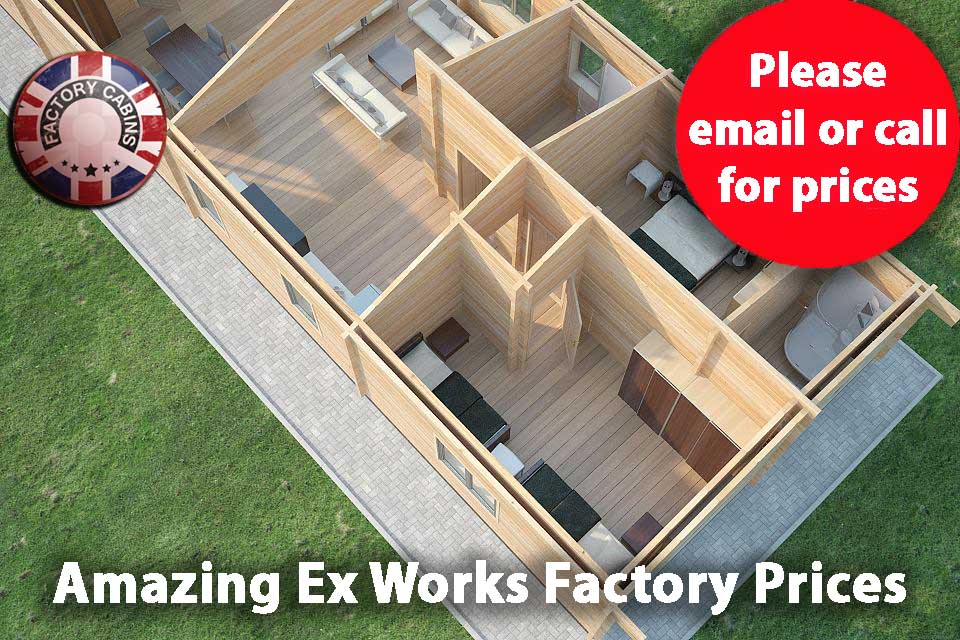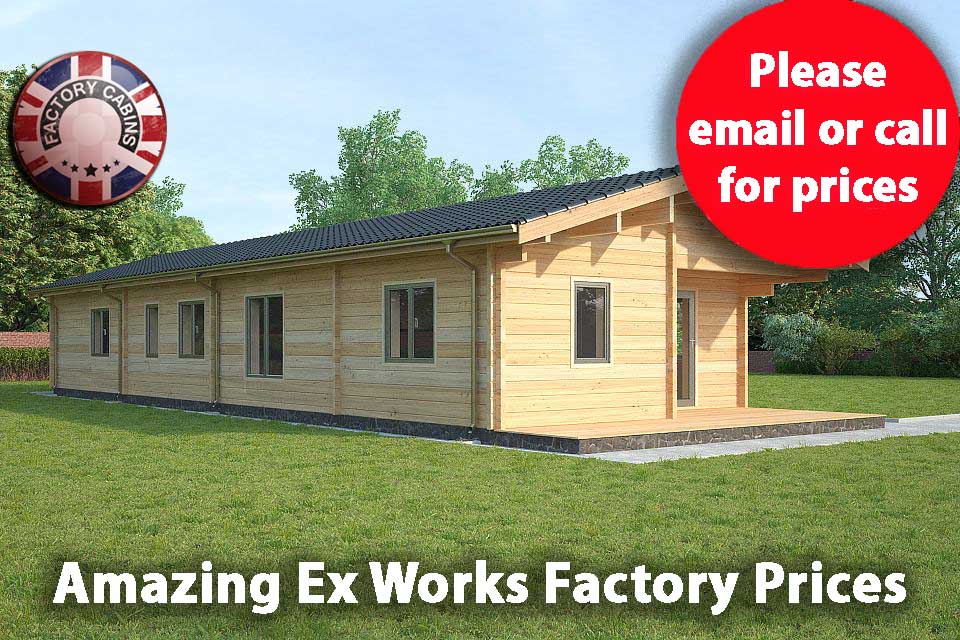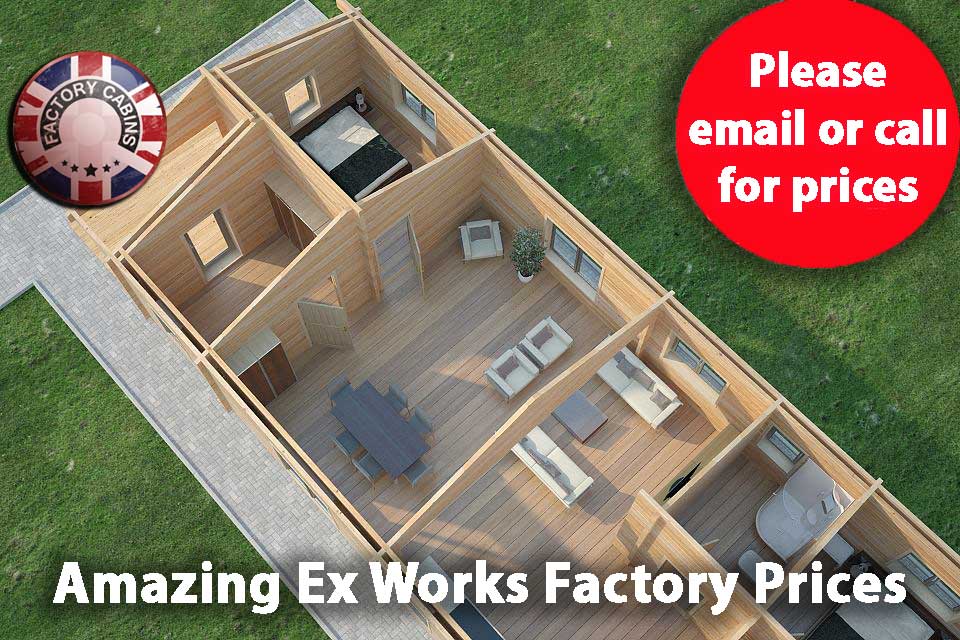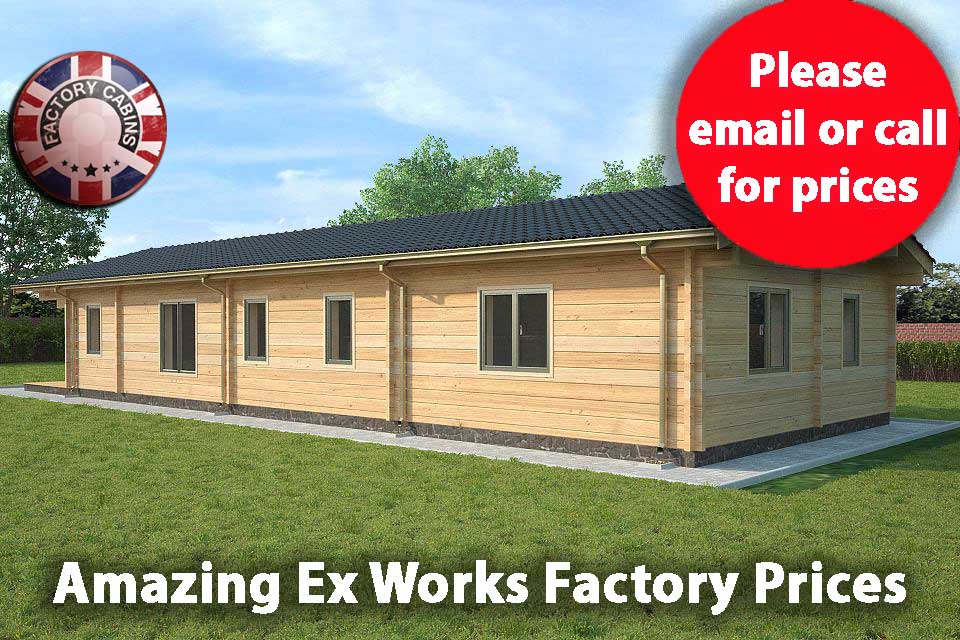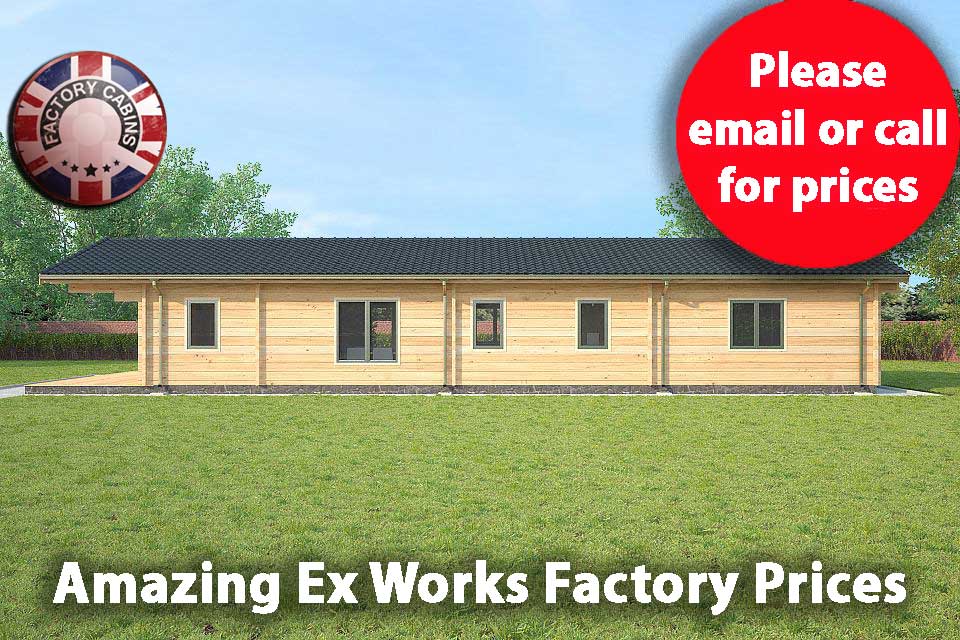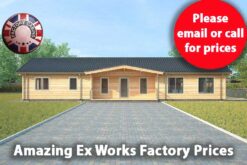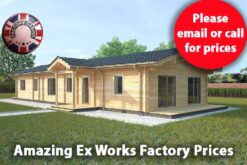Description
Cabin size – 6.7m x 18.0m
Base footprint – 6.5m x 17.8m
Front Overhang – 1.0m
Deck front – 6.5m x 2.7m
Door size – 1x 83cm x 193cm (outside)
Door size – 6x 83cm x 193cm (inside)
Window size – 5x 131cm x 113cm
Window size – 4x 71cm x 113cm
Window size – 2x 144cm x 140cm
Master Bedroom – 2.8m x 3.5m
Master Bathroom – 2.8m x 1.25m
Bedroom – 3.1m x 5.1m
Bedroom – 2.8m x 3.5m
Main Bathroom – 2.8m x 1.85m
Cloakroom – 3.1m x 2.3m
Main-room – 6.0m x 8.8m
Ridge height – 3.6m
Wall height – 2.5m
