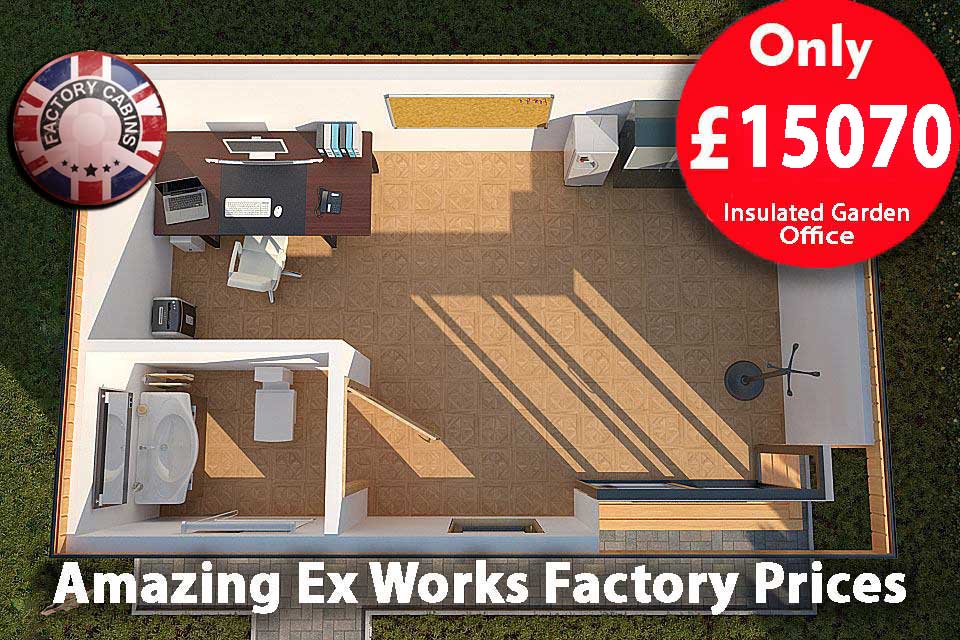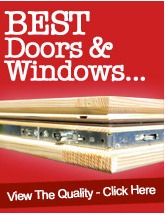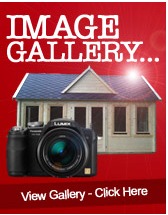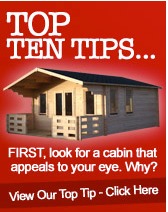Description
Door Size – 1 x 2000mm x 1800mm
Window Size – 1x 1560mm x 760mm
Ridge Height – 2300mm
| OFFICE WALLS |
|
|
|
|
| ● External panel 20×140 oiled larch/spruce any color |
Yes |
| – Stained 2 times in the factory |
Yes |
| ● Battens for air gap 20×45 mm c/c600 |
Yes |
| ● Tyvek Soft |
Yes |
| ● Impregnated plasterboard as wind barrier 9,5 mm |
Yes |
| ● Wooden segments 45×95 mm c/c600 |
Yes |
| ● Thermal insulation 100mm Knauf expert |
Yes |
| ● Sitac PE film |
Yes |
| ● Battens 45x45mm c/c600 for wires and cables |
Yes |
| ● Thermal insulation 50mm Knauf Expert |
Yes |
| ● MDF huntonit boards |
Yes |
|
|
| ADDITIONAL EXTERIOR WALL MATERIAL |
|
| Fully prepared holes for windows and door with window sill covered with metal plates; |
Yes |
| ● “SIGA” products for sealing elements’ connections; |
Yes |
| FLOOR SLAB |
|
|
|
|
| ● Floorboard 28mm thickness |
|
|
Yes |
| ● Wooden segments 45×145 |
|
|
Yes |
| ● Thermal insulation 100mm Knauf expert |
|
|
Yes |
| ● Thermal insulation |
|
|
Yes |
| ● Tyvek SUPRO |
|
|
Yes |
| ● Impregnated battens for air gap 20×45 mm c/c600 |
|
|
Yes |
| FLAT ROOF |
|
|
|
| ● Hydro-isolation (EPDM) |
|
|
Yes |
| ● OSB 22 mm |
|
|
Yes |
| ● Battens for air gap 45×45 mm |
|
|
Yes |
| ● Tyvek SUPRO |
|
|
Yes |
| ● BEAMS |
|
|
Yes |
| ● Thermal insulation 150mm Knauf expert |
|
|
Yes |
| ● Smart film |
|
|
Yes |
| ● Battens 45x45mm c/c400 for wires and cables |
|
|
Yes |
| ● MDF huntonit boards |
|
|
Yes |
| ● Underboards, spruce primed and painted, 20×140 with |
|
|
Yes |
. .
| ADDITIONAL ROOF ITEMS |
|
| ● Rain gutter system coated metal |
Yes |
| OTHER |
|
|
|
|
|
| ● MDF sideboards for windows and doors, painted (furingers) |
Yes |
.
| WINDOWS AND DOORS |
|
|
| ● CE Certified Double Glazed Sliding Door x1 |
|
Yes |
| ● CE Certified Tilt and Turn Double Glazed Window x1 |
|
Yes |
.
| METALS |
|
| Galvanized metal materials needed for segment assembling: bolts, anchoring bolts, metal plates are included. |











